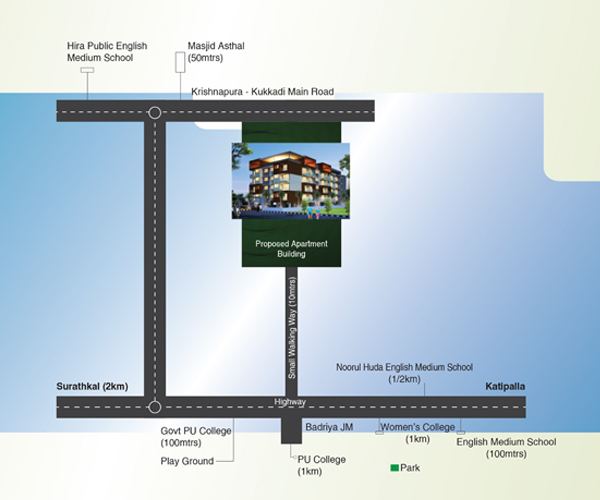
Tamim Apartments situated at 6th Block, Krishnapura,just 2km from Surathkal junction, 2mtr from Surathkal-Katipalla highway, nearby Hira Public English Medium Scholl, Govt.PU College, Women’s College, Nurul Huda English Medium School , 4 Masjids. Surrounded by Church and Temples within 1km distance and situated just 1 km away from Play Ground and Park
SPECIFICATIONS
- Generator for full power backup with sound proof enclosure Automatic elevator facility.
- Concrete interlock paving for car parking & yard.
- Children’s Play Area with equipments.
- CCTV Security System.
- Cable TV Facility.
- RCC Structure designed as per IS 456-2000
- Laterite / Solid Block masonry.
- Exterior cement paint for exteriors.
- Putty finished acrylic distemper wash for ceiling & walls.
- Granite floorings for internal spaces of the apartments.
- Ceramic Anti Skid type tiled flooring for toilets.
- Ceramic glazed tiles dado upto 7’ ht.
- Hot & Cold mixer unit for all toilets.
- Provision for Geyser.
- CP Fittings (ARK / JAL or equivalent make).
- Pastel colored Sanitaryware (Hindware, Parryware or equivalent).
- Attractive melamine coated decorative main entrance door.
- RCC Door frame with flush door shutters for bedrooms.
- Brass hardware for main door & SS for other flush doors.
- TV Point, Telephone Point with intercom facility
- Separate pastel colour wash basin for dining.
- AC Point (MB, Telephone point, computer point and TV point with two way light control.
- All windows opening on the exterior walls of the building for maximum privacy.
- Granite kitchen platform with bullnozing & with stainless steel sink.
- Provision for water purifier, refrigerator & Washing machine.
- Modular type electrical switches of superior make.
- Open view for each apartment.
- Wide passage area provided with open to sky.
- Covered car parking (at extra cost).
- Water supply with borewell / open well in addition to the corporation water supply.
GALLERY
FLOOR PLAN
LOCATION MAP
